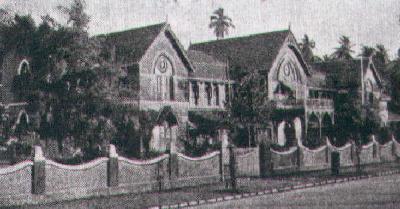BSS History
History
- Details
- Parent Category: Bombay Scottish School
- Category: Bombay Scottish School
- Hits: 30681

The Bombay Scottish Orphanage - 1878
The First Steps
Devoted to God and service to mankind, Scottish Christian missionaries took the first step towards the formation of Bombay Scottish School in 1847. Charitable, god-fearing and humble, they stayed in the background working unobtrusively and leaving no trace of their names. Nevertheles they paved the way for a glorious future for Bombay Scottish School.
In the year 1847, they began by establishing at Bycullas, the "Scottish Female Orphanage" for the benefit of the daughters of Presbyterian soldiers and Indian Navy Seamen. The success of this first institution led in 1856 to the establishment of the "Orphanage for the Sons of Presbyterians'. These two humble institutions were united in 1859 under the name of the 'Bombay Presbyterian Male and Female Orphanage'. The name was altered in 1863 to that of the 'Bombay Scottish Orphanage'.
A Scottish Legacy
The principal objective of the society was to equip children to take their place as honourable and respected citizens. With this goal in mind, the society acquired a large plot of land on the beautiful Mahim Bay, where the children could grow in grace and dignity.
Here they constructed a boarding school to impart education on the model of British Schools. The school building was designed by D.E Gostling, F.R.I.B.A and J.Morris and sanctioned by the government of Bombay on 15th July 1875. Its construction was started on 8th December 1875 by his Excellency, the Honourable Sir Philip Edmond Wodehouse, the then governer and President in Council.
On 28th February 1878, the construction of the Bombay Scottish Orphanage was completed at a cost of Rs 84,015 and opened by his Excellency, the Hon. Sir Richard Temple Bart, G.C.S.I, the then Governer and President in Council.
The children were shifted from congested Byculla to their new home in the boarding school which had a beautiful view of the slender steeple of Mount Mary's Church.
In the early history of the school, its student strength was a mere 30 odd. For several decades the number did not exceed fifty-five to sixty pupils. As classes were added and the standard of education effectively upgraded, the Orphanage was elevated to the position of a high school and went by the name 'The Bombay Scottish Orphange High School'. When the Orphanage was closed down and its +2 classes discontinued, its name was changed to 'The Bombay Scottish School'.
In 1935, its student strength exceeded 100 for the first time. Gradually, the Orphanage which was meant to cater exclusively to the needs of Scottish children opened its door to the children of English and European descent.
The Nucleus
The boarding school was an imposing, single-storey colonial style structure. Built in black granite, its thick walls beat off the summer heat and the driving monsoon rain. The ground floor accomodated the classrooms, the school office, a chapel-cum-hall, a pantry, two toilet blocks and two massive bathing rooms. Today the pantry is a staff room for teachers, the toilet blocks and bathing rooms, classrooms and a computer room; and the school office-staff occupies what used to be part of the dining-room-an affirmation of the constant need to adapt and move on with changing times. The chapel was converted into a hall-now called the Mackay Hall in memory of our first Principal.
The upper floor with its teak flooring, housed the boarding. This spacious and airy dormitory overlooked the Arabian Sea. Its three lofty gables delineate the sky-line, while its high vaulted, hammerbeam roof is a fine example of engineering in timber. The location of the Orphanage was the envy of all. Guests enjoyed visits to the school, "so beautifully situated on the seashore and surrounded by the graceful palm woods of Mahim"
The boundar walls on either side of Cadell Road, now known as Veer Savarkar Marg, and the gates were constructed in the style of the medieval castles of Scotland. The gate posts recall to mind the majestic turets of Windsor Castle and complement the plain and severe stone facade.